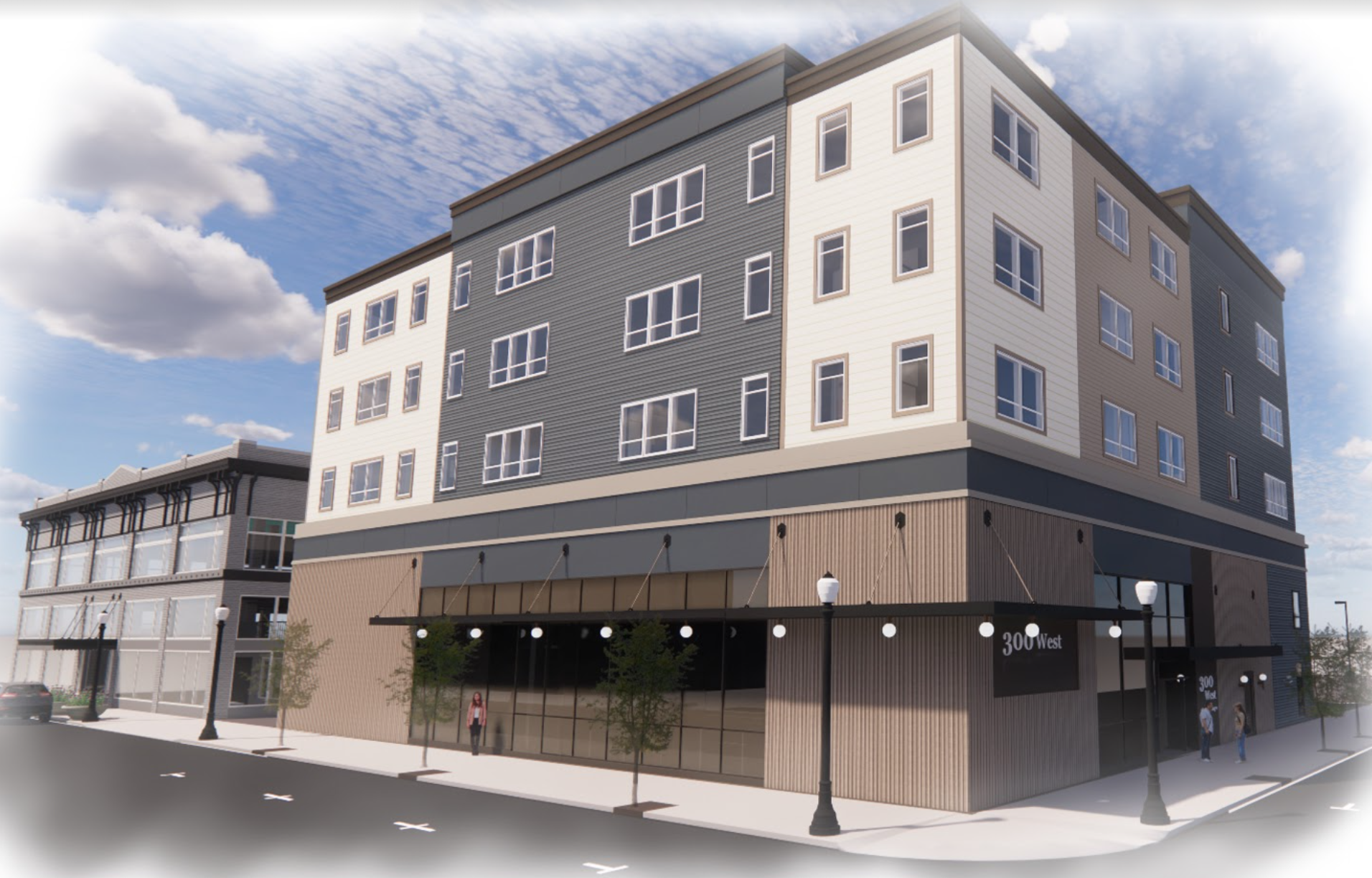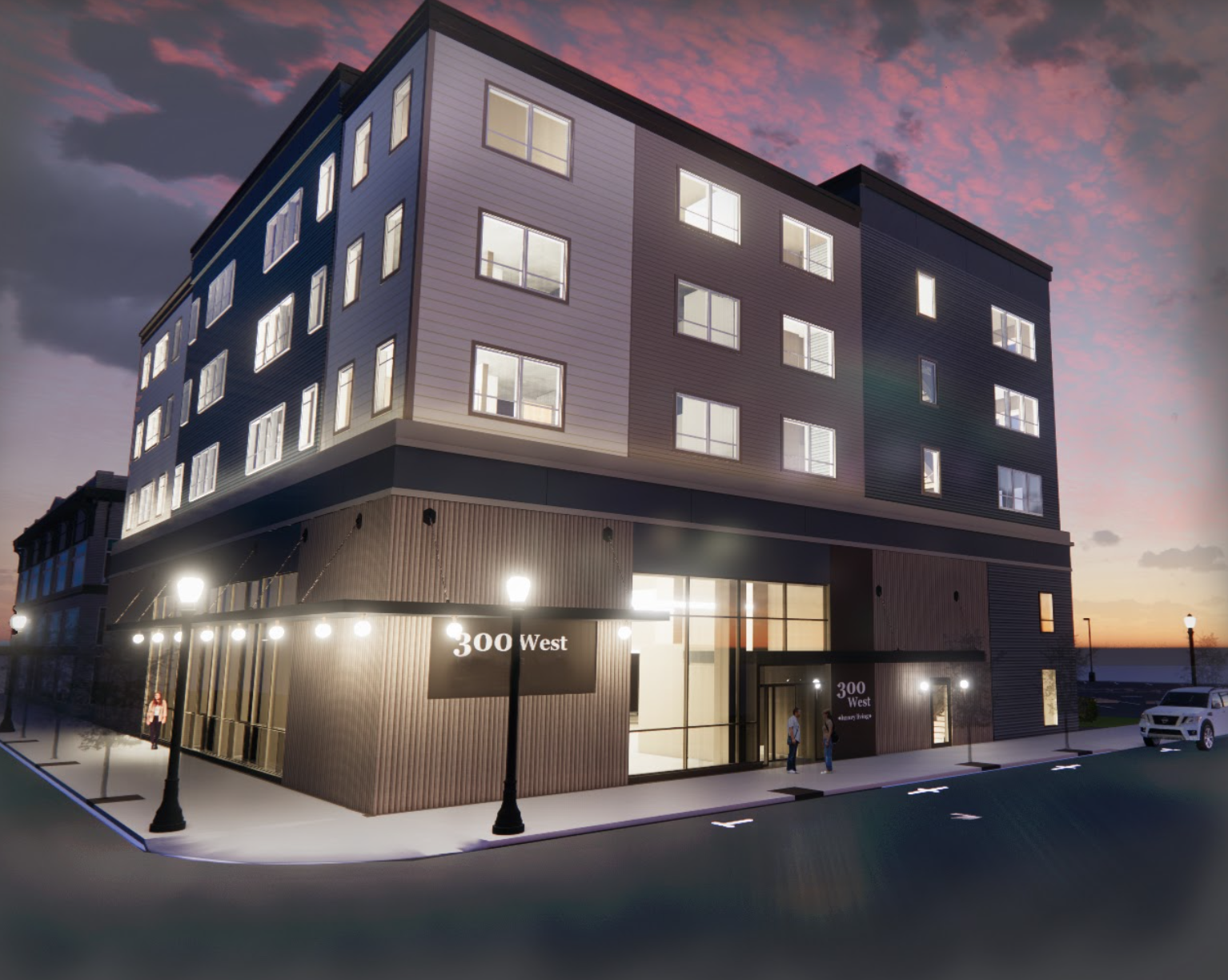300 West


Working for a private developer, Varitone Architecture is designing a new mixed-use building in the historic downtown with retail on the ground level and four floors of apartments above. A building addition helps increase the footprint and capacity of the site. This is the first major construction project in Downtown Albany in many years and will transform a years-long vacant lot.
The project is located in the heart of Historic Downtown Albany, Oregon and once housed a beautiful five-story building for First National Bank. In the early 1970s, the site and neighboring lots were purchased, the upper floors and the historic façade of the Bank building were removed, a new roof, façade, and addition were added, and the neighboring historic buildings were demolished to make room for a large parking lot.
From 1973 onward, the building had one tenant—a major bank chain. With the bank closing several years ago, the City saw an opportunity to purchase the site and use revitalization funds to engage a local developer. Today, our team is working together to transform this site back into a well-loved feature of downtown.
