Reynolds Law Firm
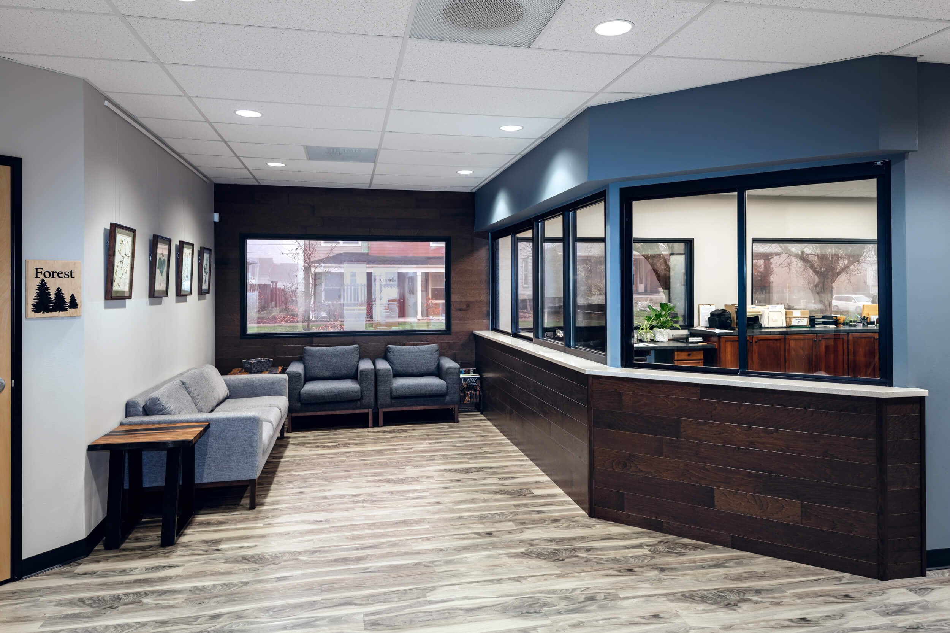
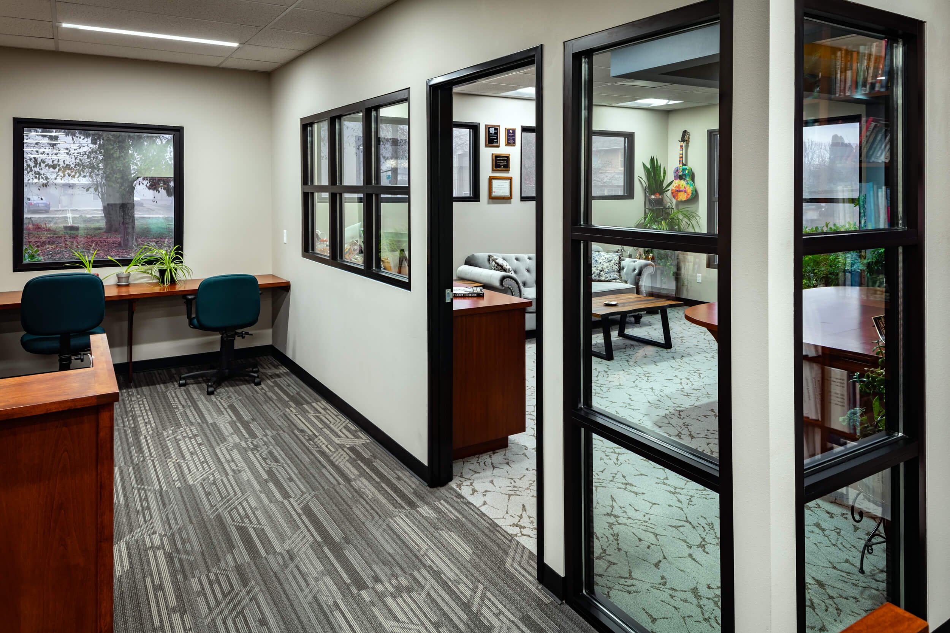
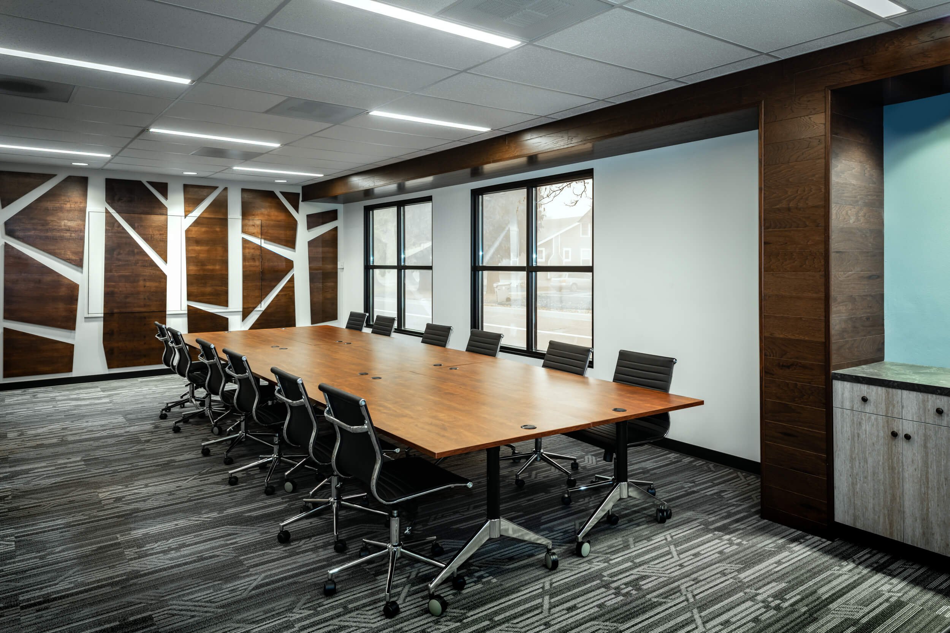
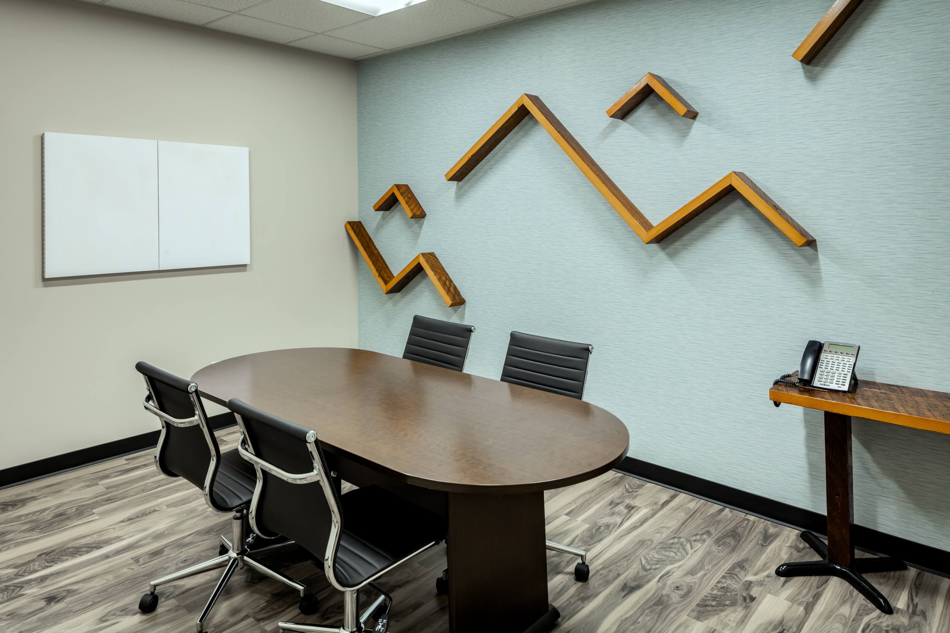
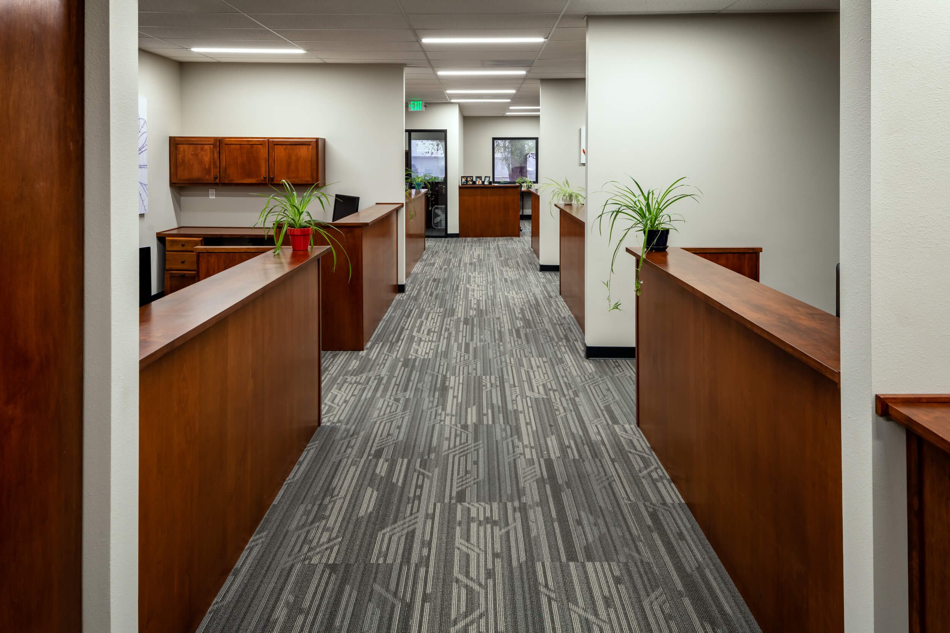
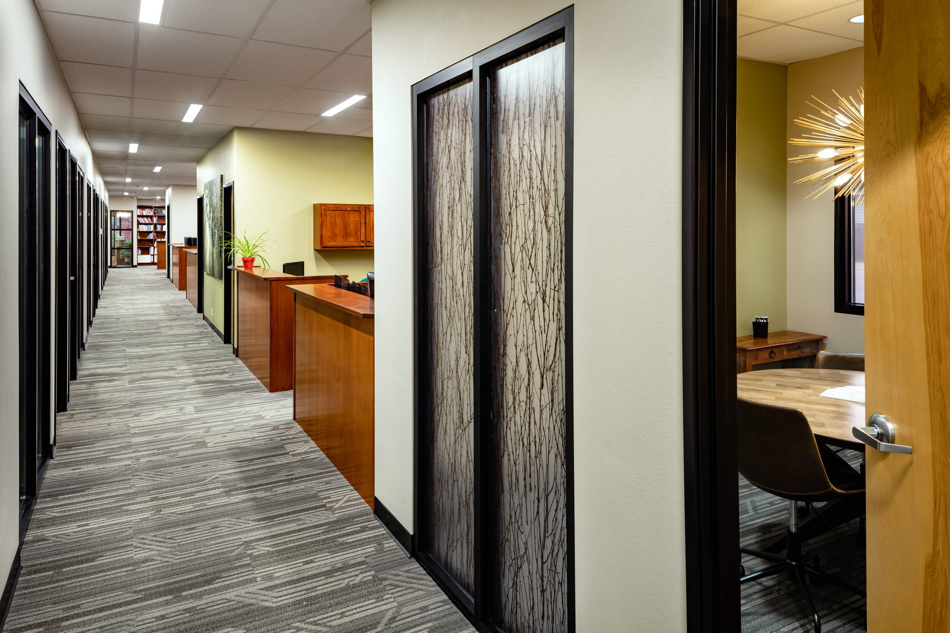
Reynolds Law Firm needed more space to accommodate their growing firm. Finding a building that fit their needs, Varitone Architecture developed a plan to turn the existing open layout into a space with private offices, conference and meeting rooms, administrative areas and shared employee spaces that fit their current needs and allow for additional growth.
The exterior is refreshed with a new color palate, materials, and lighting to create visual interest. Maintaining much of the existing interior layout, the addition of walls and furniture help divide the space. The interior design is inspired by the pacific northwest with each meeting room featuring a unique design honoring Oregon’s varied landscape. Custom casework and art bring additional unique qualities to the spaces.
